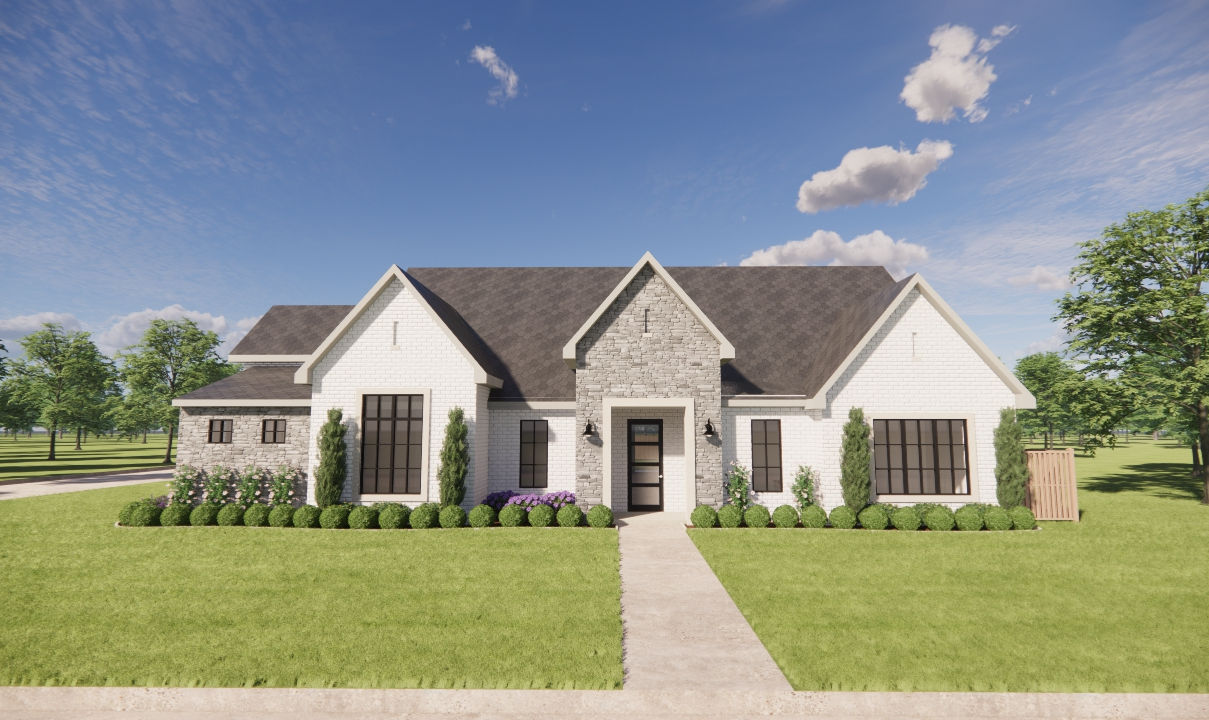top of page
2023
The June
LEVELS
SINGLE LEVEL
OVERALL WIDTH
70'-0"
SQUARE FOOTAGE
3,147 - 3,167 SQ. FT.
OVERALL DEPTH
79'-6"
The June plan is a 4 bedroom, 3.5 bath home with a side entry three car garage. The open concept living area flows nicely with a large butler's pantry for extra storage next to a covered porch for natural light. A media room and study nook provide space for everyone while the primary suite has easy access to the laundry.
bottom of page





